





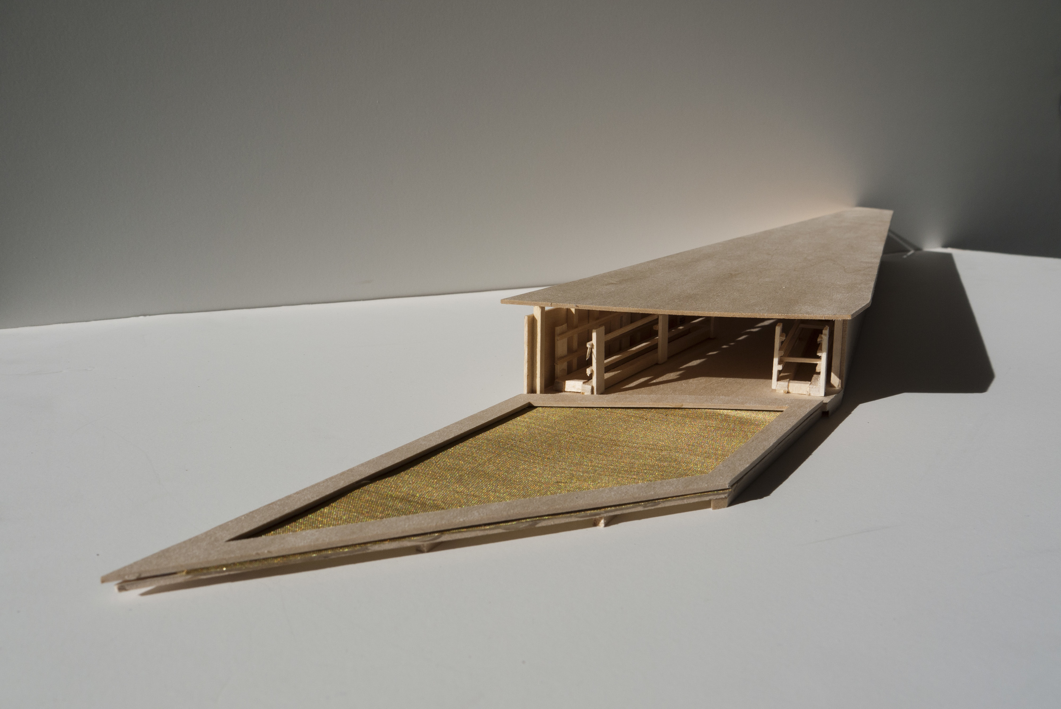




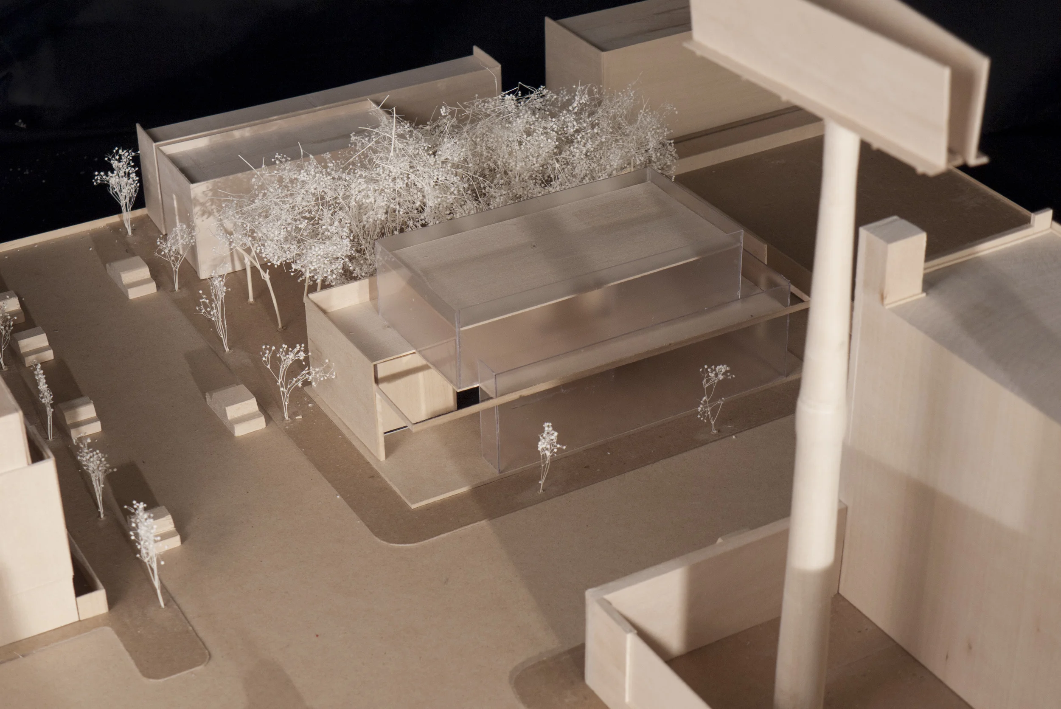
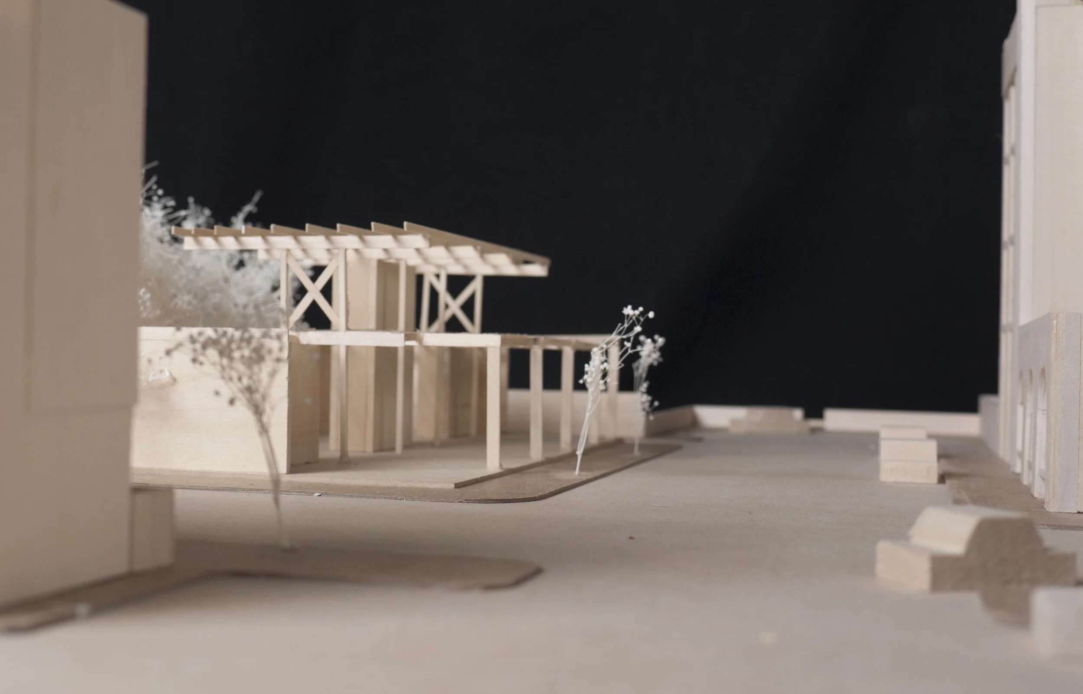

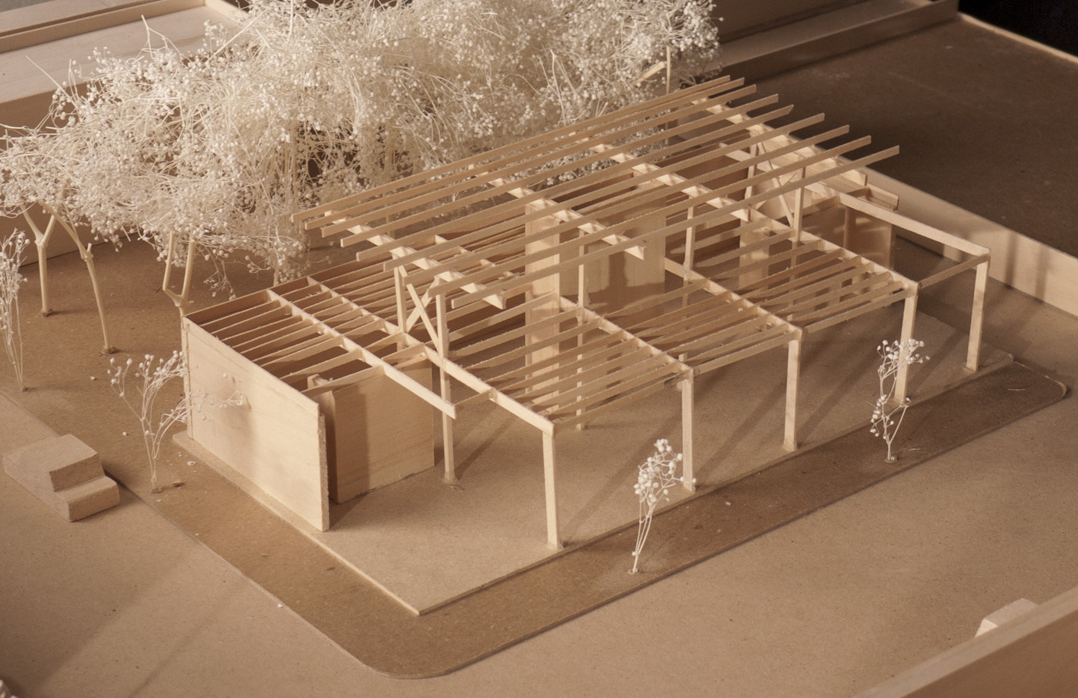
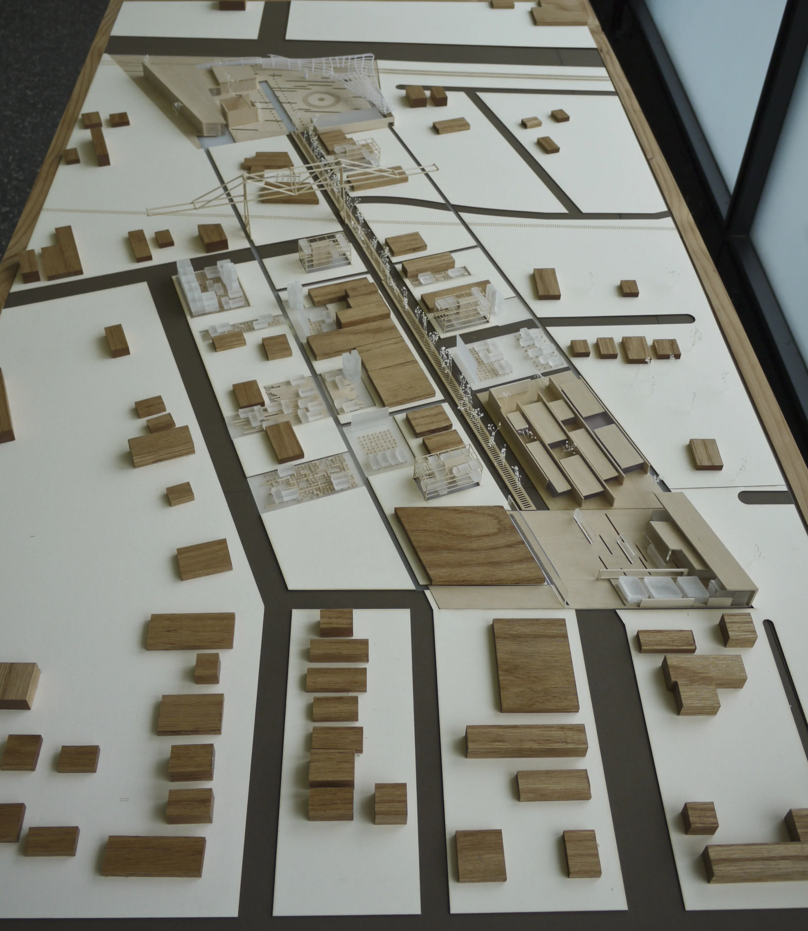

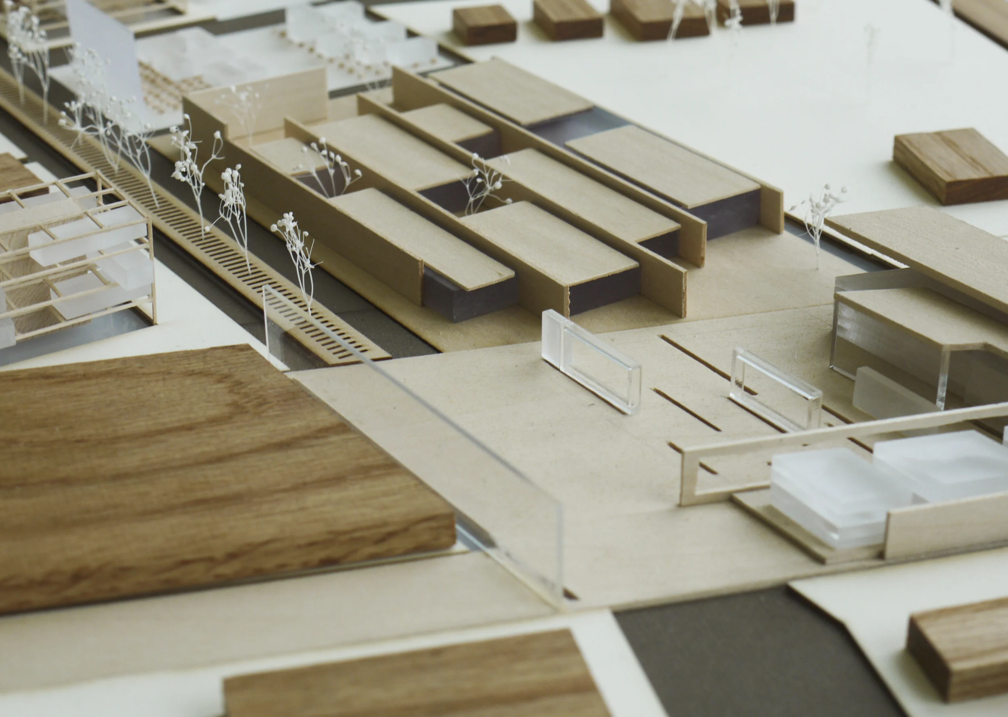
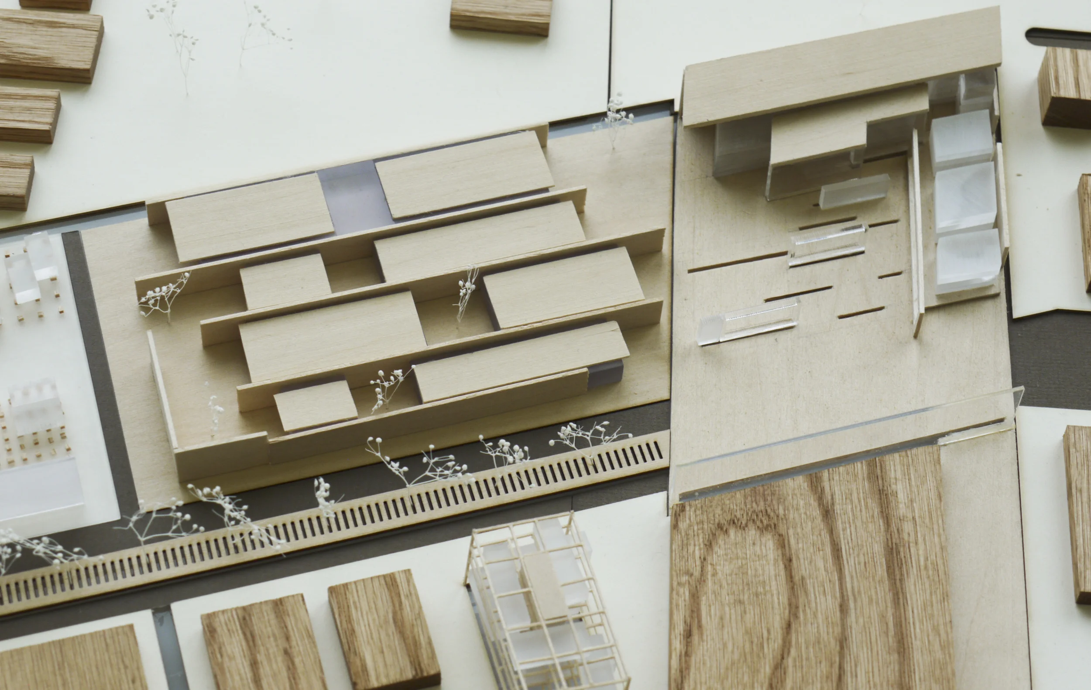





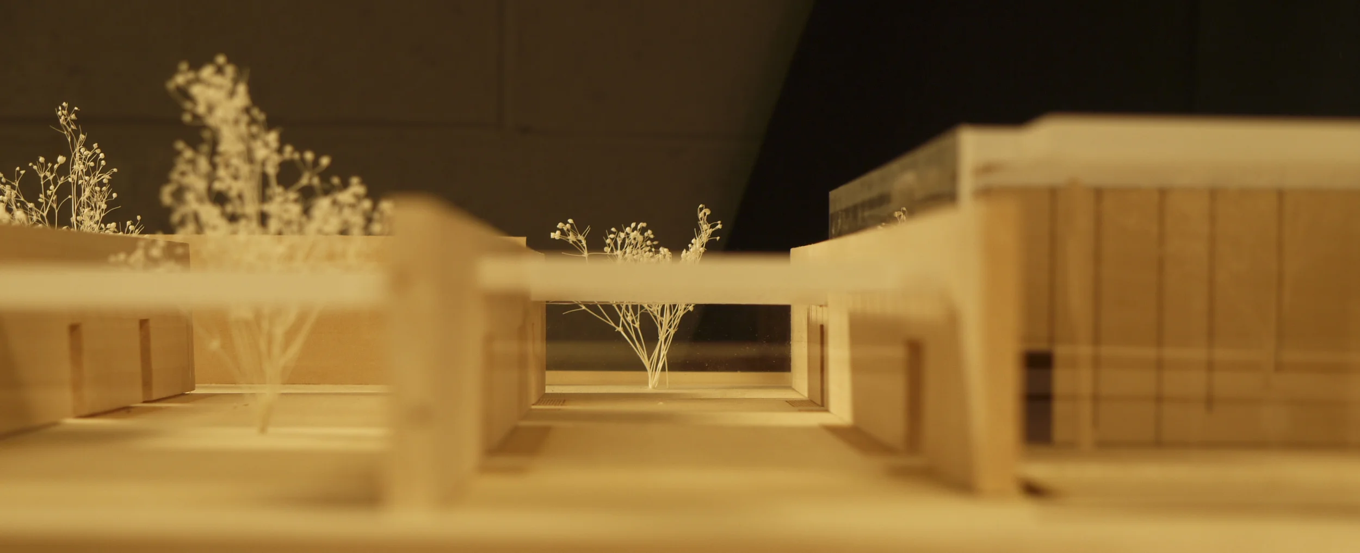
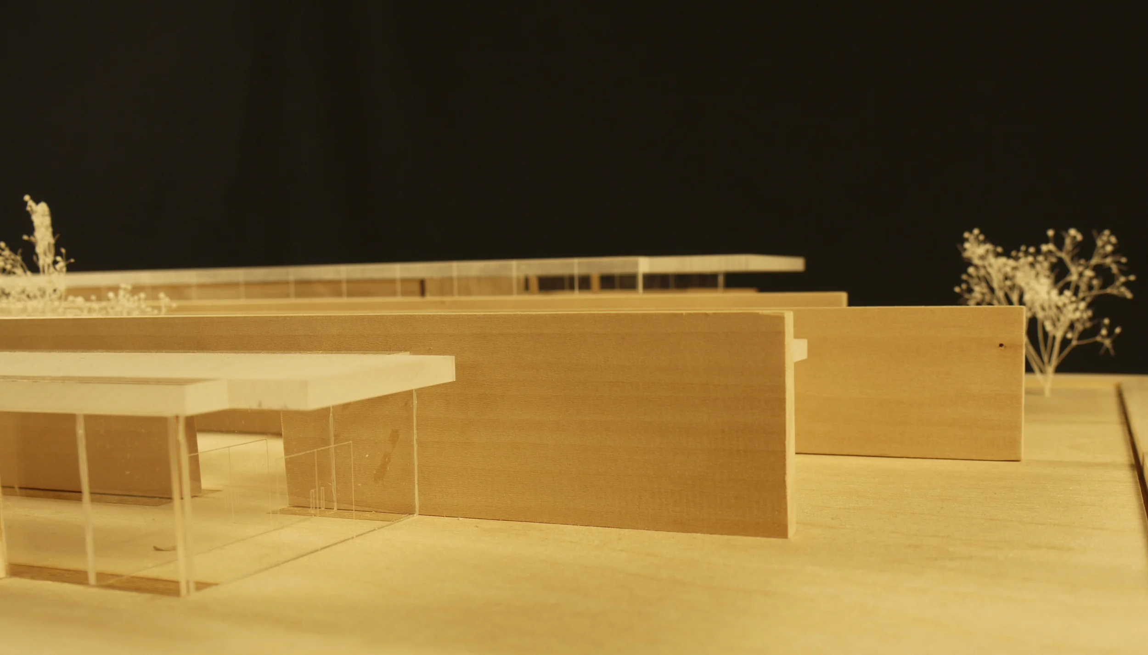

Group case study of Vladimir Shukov’s 1896 Pavilion in Nizhny Novgorod Russia. This was the first time an anticlastic curvature was built into a structure. This model was created in such a way as to be dynamic. When a force is applied to the canopy one can see movement of this force throughout the entire model.

Studio project focusing on creating a park and kayak center on the Chicago River

These images represent the progression of design for an artist live work complex to be located in Pilsen Chicago

The final design of an artist live work complex as seen on the site model.

Structure was a driving component of this design and in this image only the structural elements are present on the site model

Case study of the Herzog & de Meuron designed Goetz Collection in Munich Germany. Structure was the focus of this study. The building has “double walls” which facilitate with the temperature control of the gallery space.

The project for the art center was just one part of a larger studio wide urban redesign for Miller. The design focused on bringing life to the town by creating two anchor points. One at the rail station (top of image). The second being an outdoor market which integrated into the art center (bottom of image).

The site model was built on top of acrylic in order to facilitate the lighting of the new boardwalks and key urban elements.

The final model for the art center. Each of the eight separated roof elements represents a different programmatic element. The right side of image faces the public square (see site model).